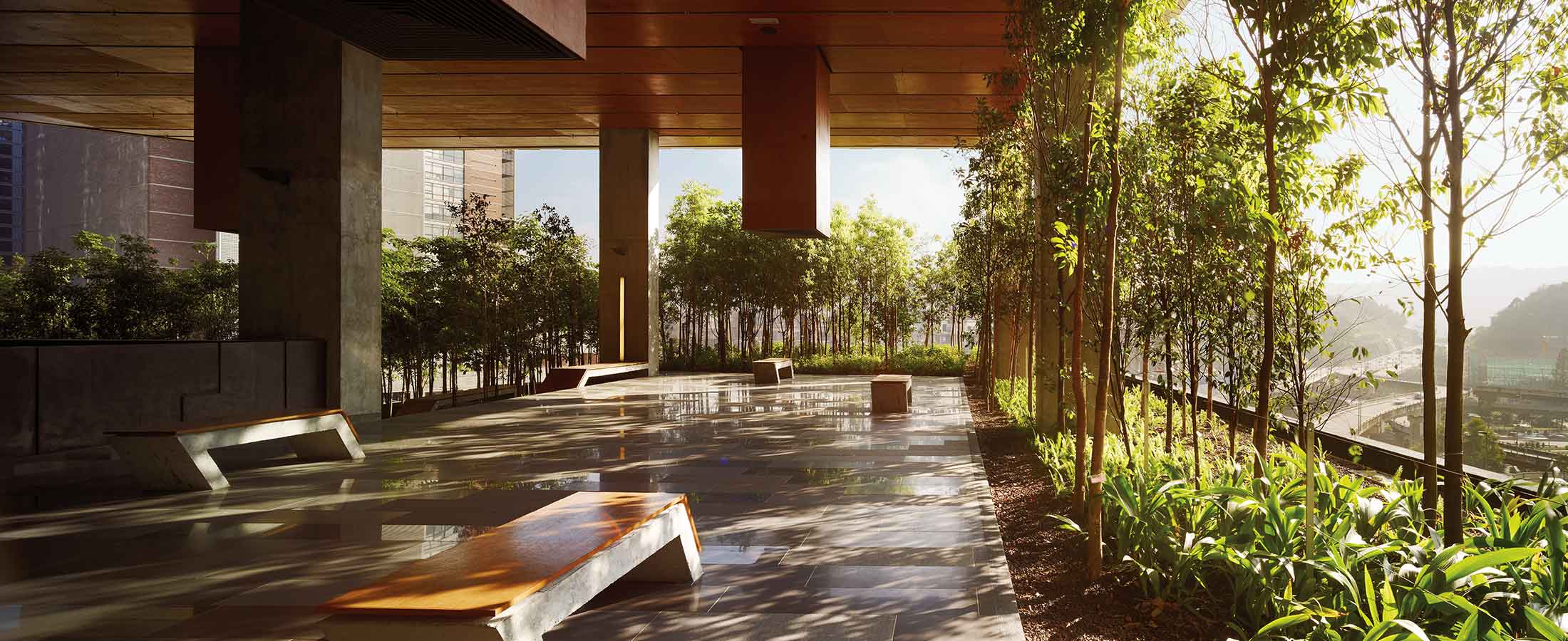
Point 92 is located at Damansara Perdana, Petaling Jaya and consists of a single 19-storey tower with 200,000 sq feet of office space. It sits on a small site of 0.92 acres, hence the name point 92. The building was completed in 2012.
Despite the small site, about 500 trees were planted, creating the feel of dense vegetation around the main lobby floor. Cut-out zones were created at the upper floors of the building to create break-out areas and a connection with nature.
The white concrete façade was cast in-situ in a simple and economical way, despite the elaborate design. The distinctive form and elegant façade has made the building a well-known landmark in the area, fondly referred to as ‘the Fendi bag’.
Marine plywood with meranti veneer was used on the walls and ceilings of the lobby level, as well as at the outdoor breakout areas. Concrete in various finishes – polished, washed, bush-hammered, broomed – were used on the floors and walls. These simple local materials, carefully designed and crafted, combine to give a feel that is natural and pleasing.
The building has received very positive comments generally and was featured on the cover of d+a, one of the established design magazines in the region.
Point 92 is a certified green building by the Green Building Index (GBI) of Malaysia. A key green feature is the white concrete façade, which comprises of 150mm thick walls with only 38% openings for windows, minimizing heat gain while maintaining optimum natural light in the office spaces.
Point 92 is also a certified MSC (Multimedia Super Corridor) Cybercentre Status building, with specifications that fulfill the stringent requirements of MSC Status companies.
